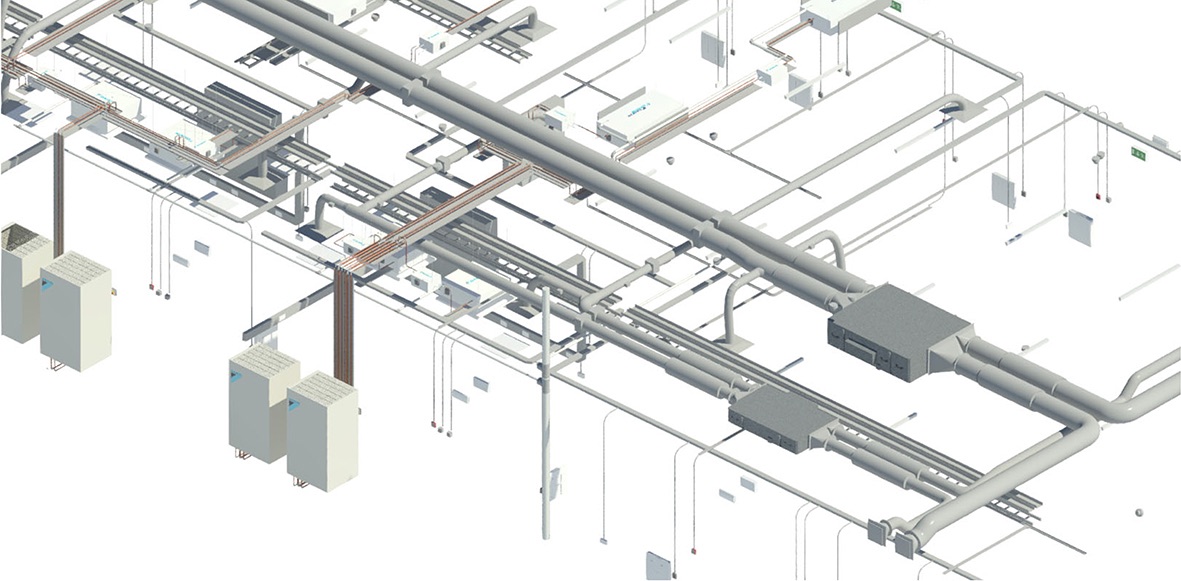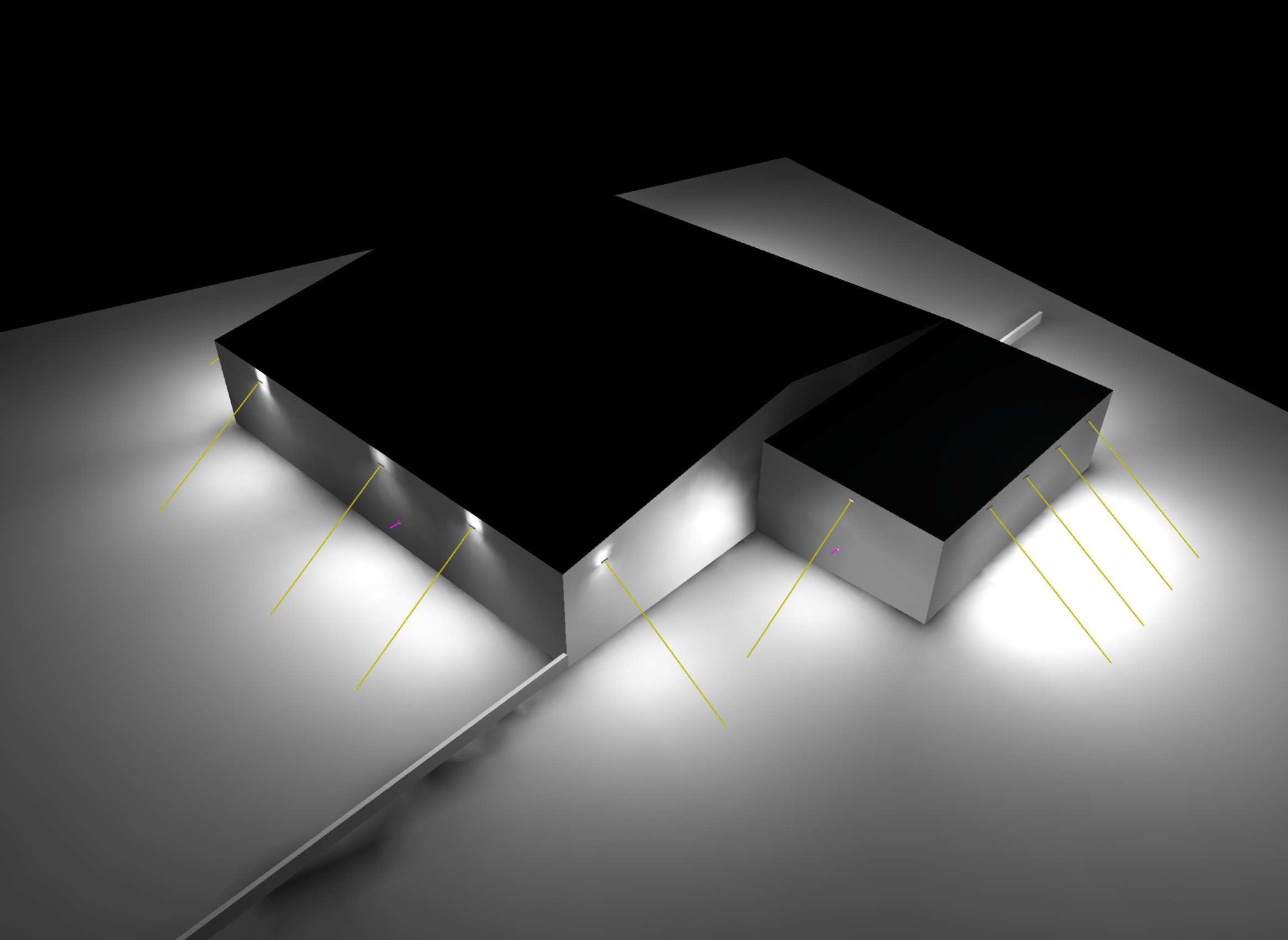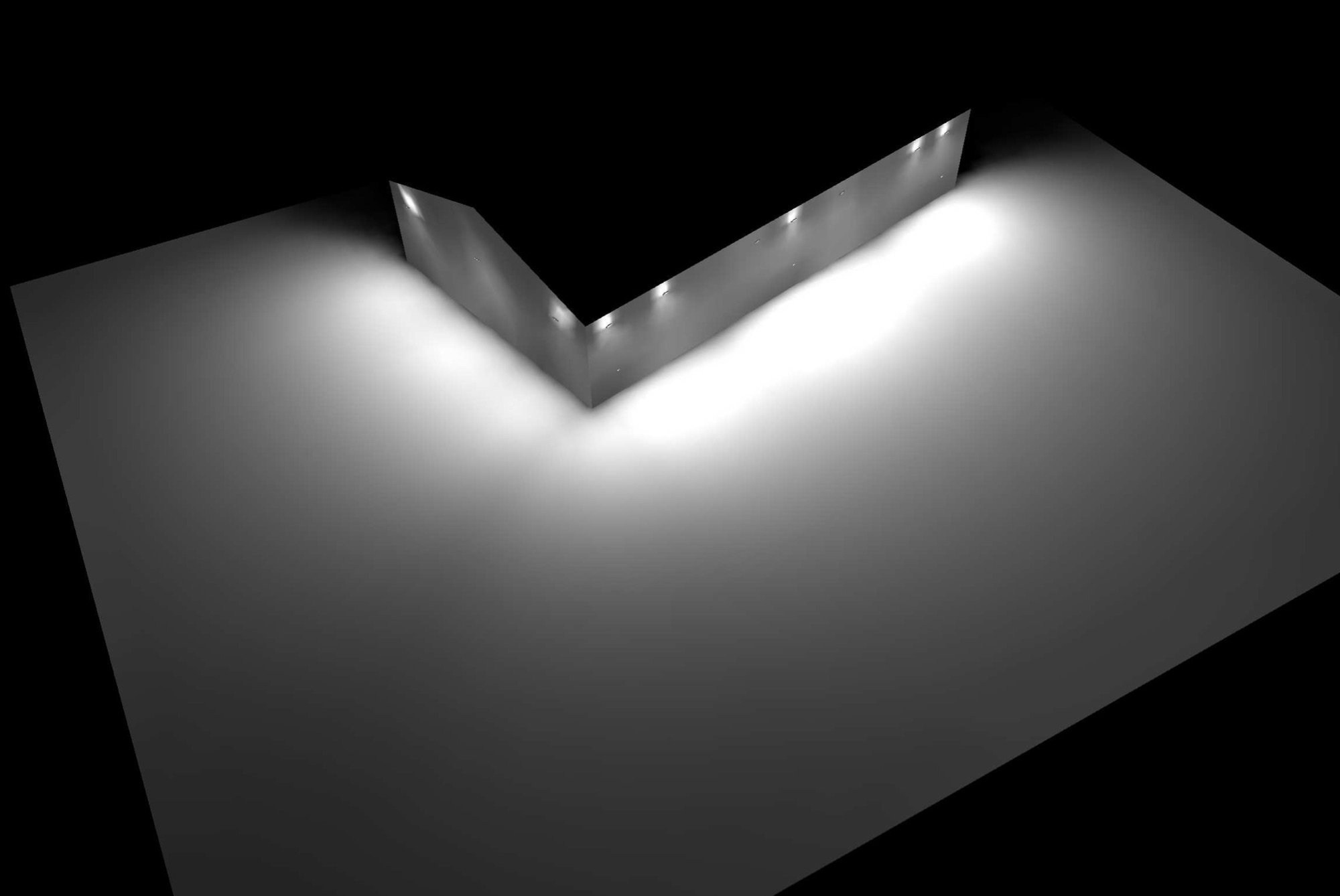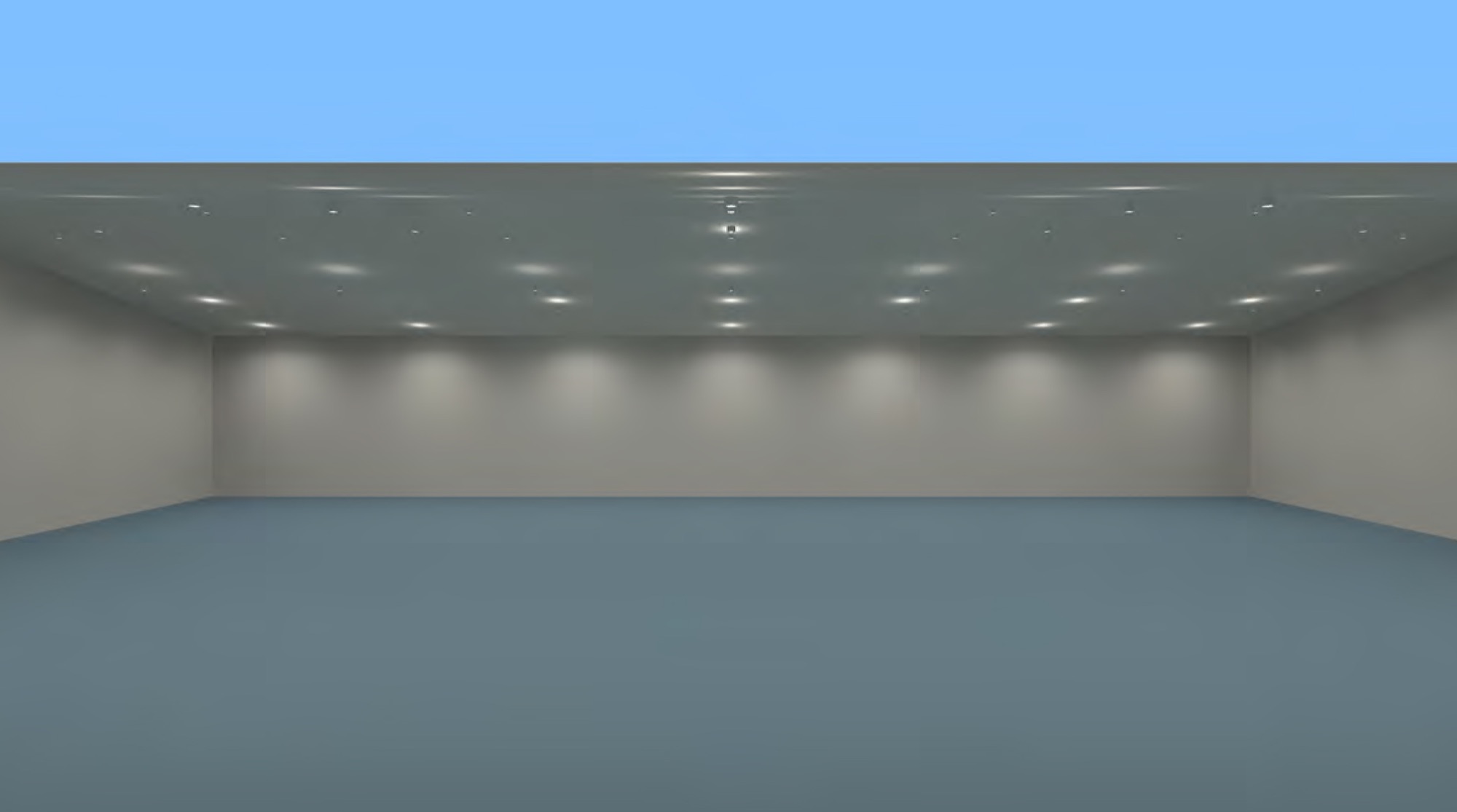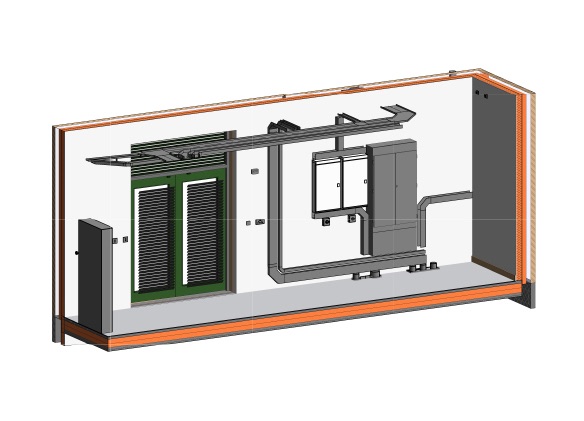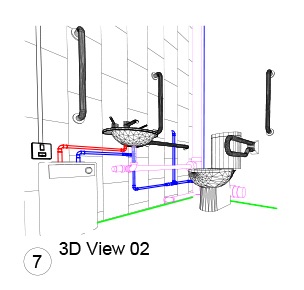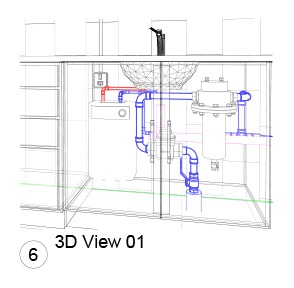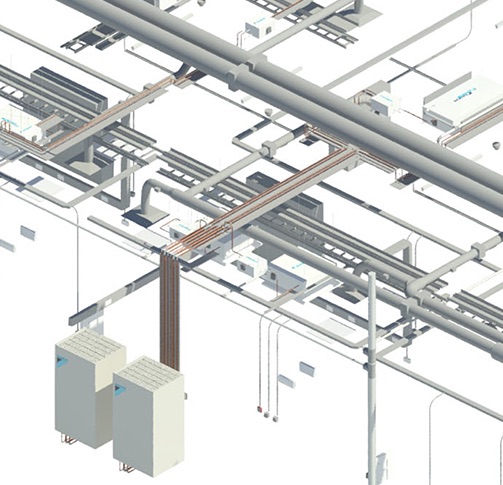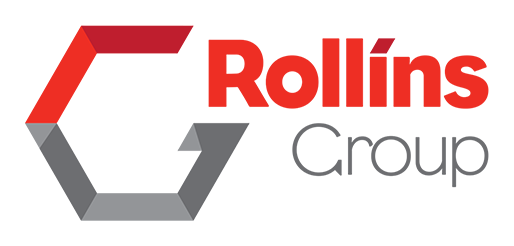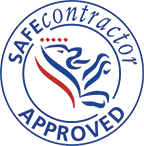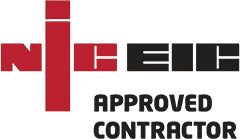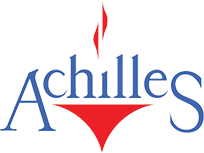Autocad
Rollins Group’s in house design & draughting team utilise AutoCAD’s computer aided design software (CAD) for all their Electrical, Mechanical, Groundworks & Site Layout design drawings. We produce drawings from initial concept to as built, incorporating all design elements with electrical distribution board schematics & calculations, small power & data layouts, containment routes, lighting design, fire alarm & security proposals. Mechanically wise we deliver HVAC & Air conditioning systems design & calculations, pipework routes, & plant room layouts & specifications. Groundworks division supply full layout drawings, structural calculations, sectional & detailed drawings for all project large or small.
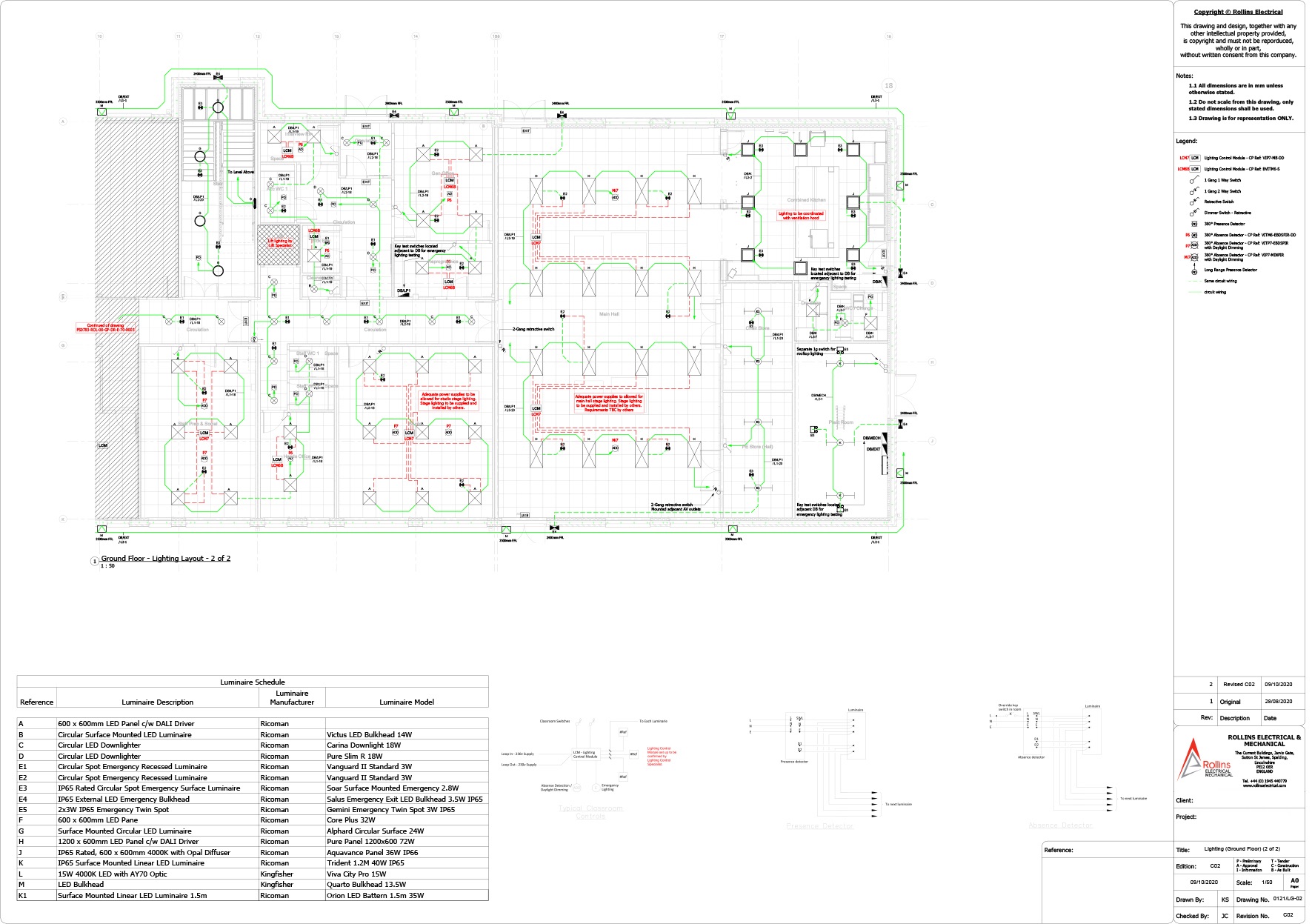
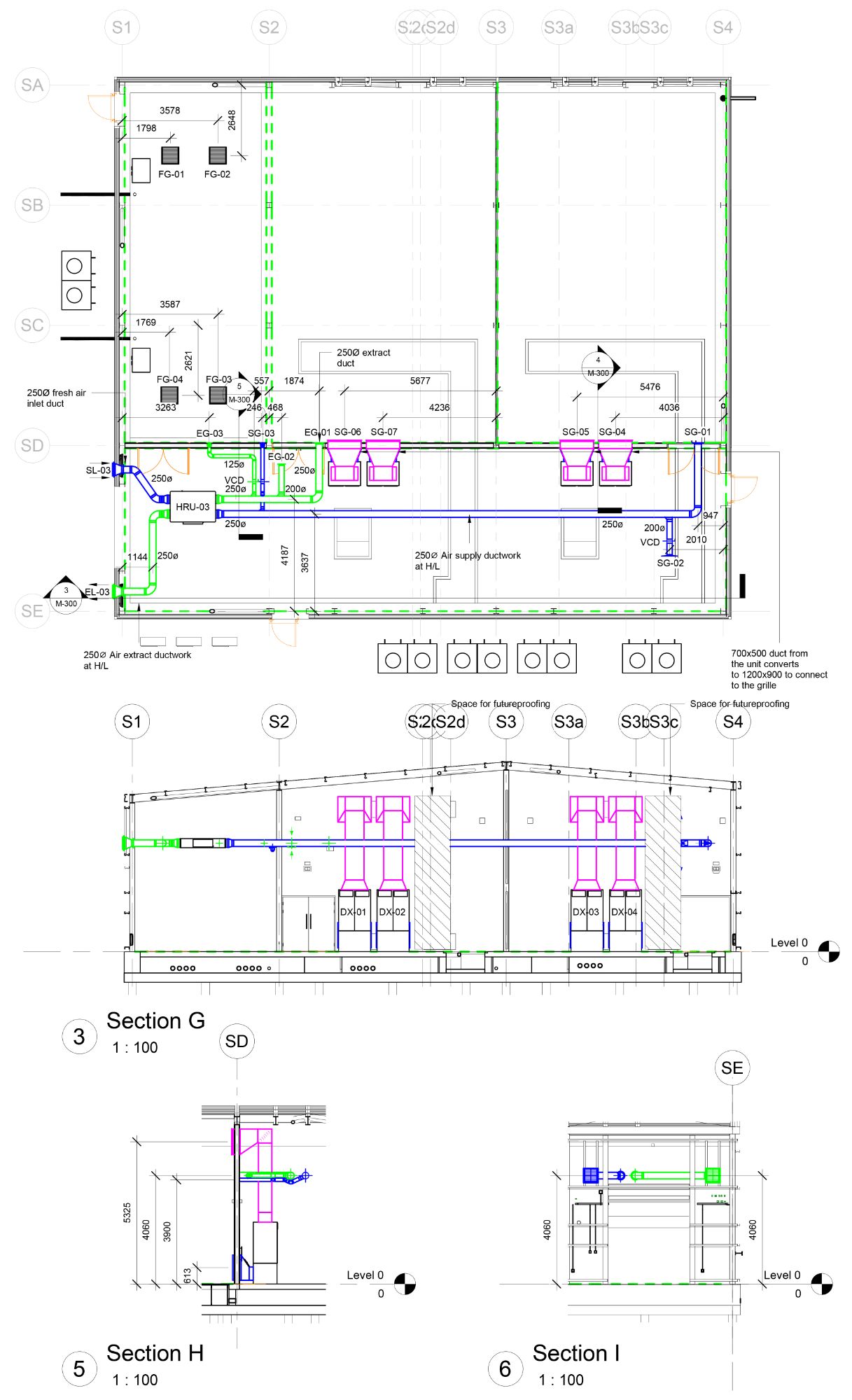
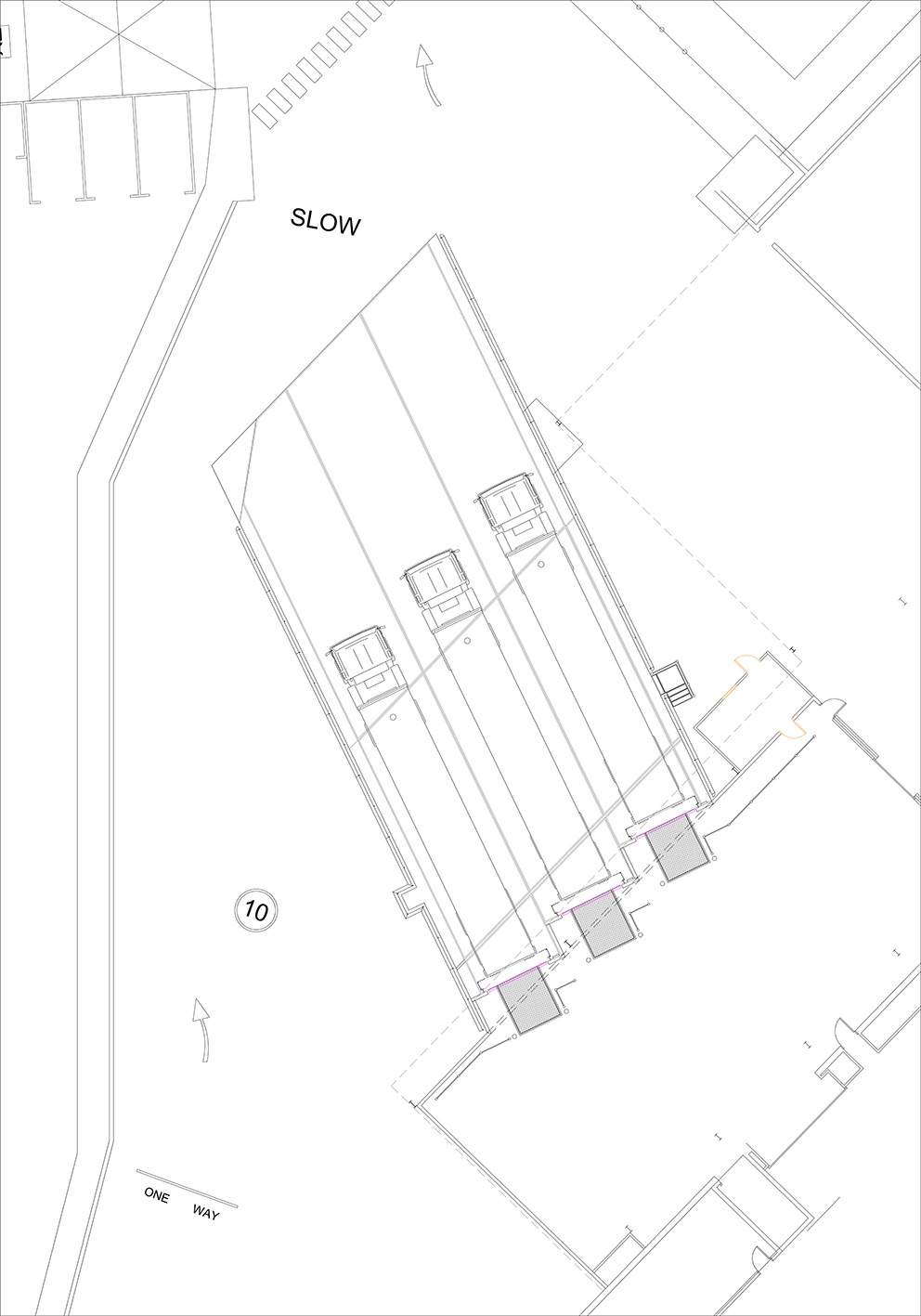
-2.jpg)
Rivit/BIM
Rollins Group provide in house 3D design using 3D BIM software Revit, producing full combined electrical & mechanical services to suit all project scopes from commercial to industrial. We produce fully integrated design services to suit project requirements collaborating with all other trades or providing full design for overall development including all drawings from initial concept to as built plus RIBA design stages.
